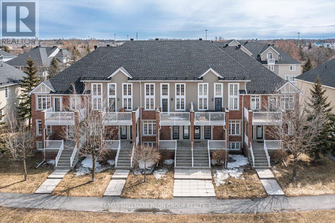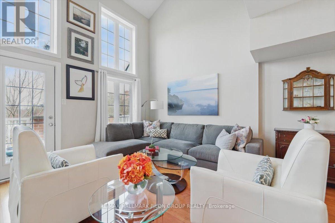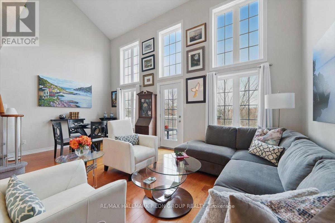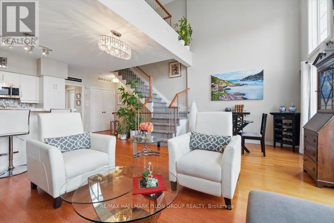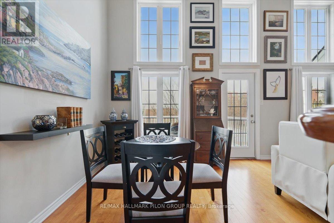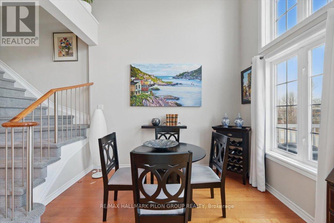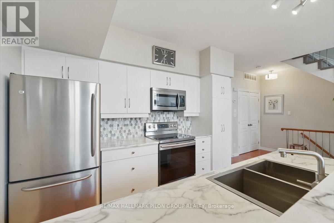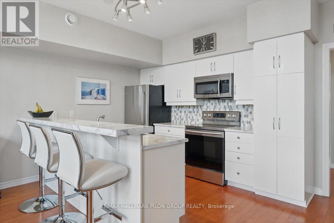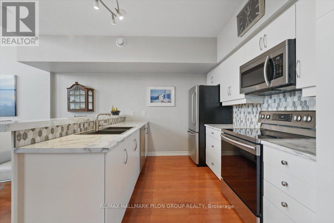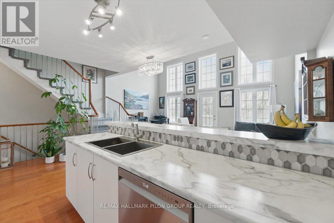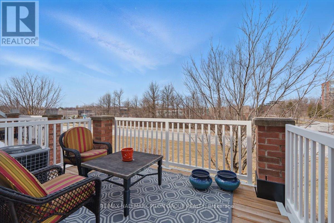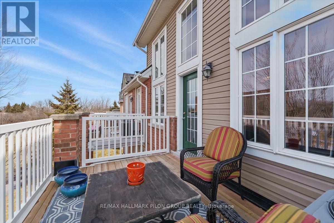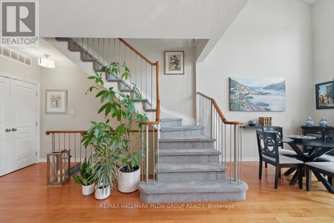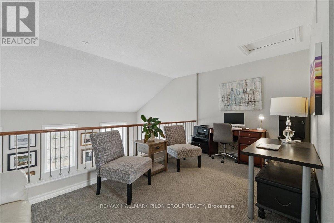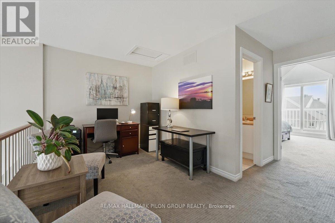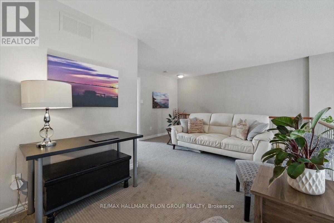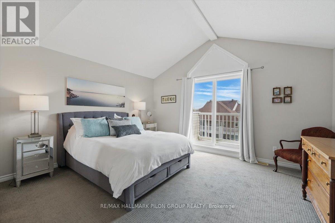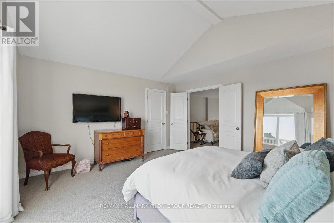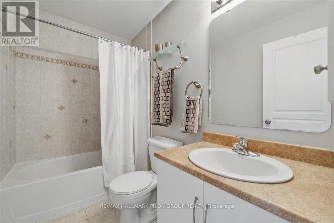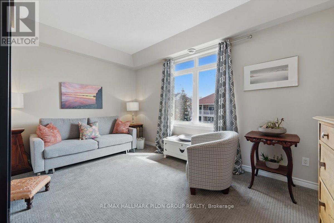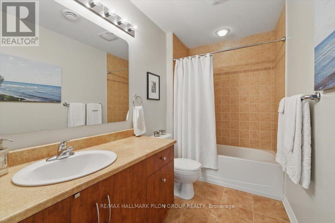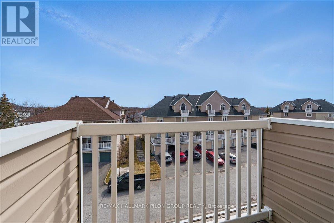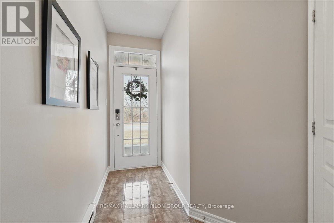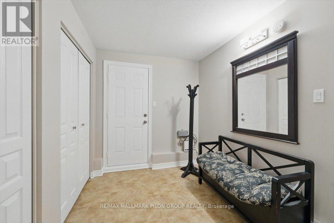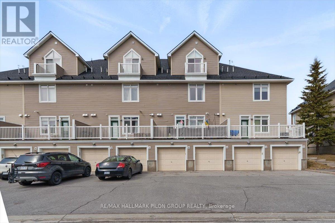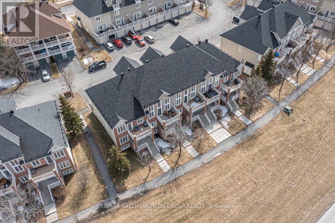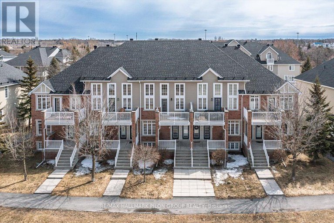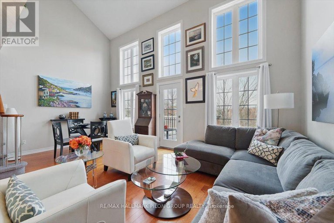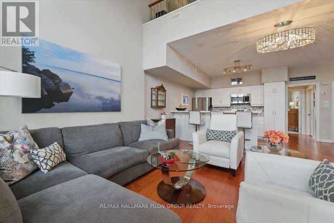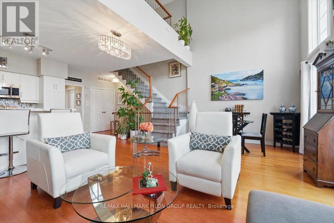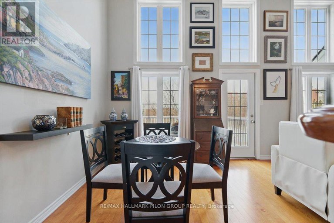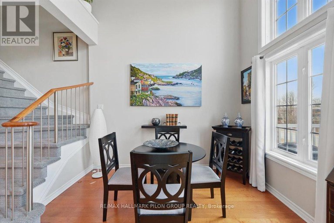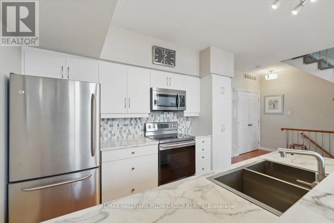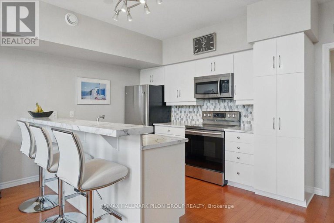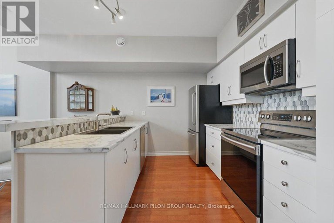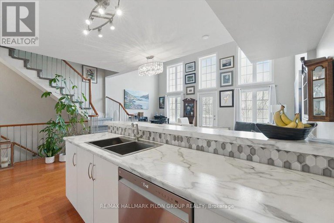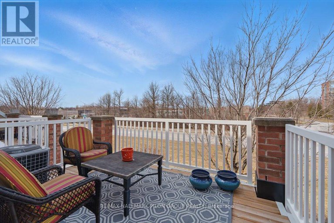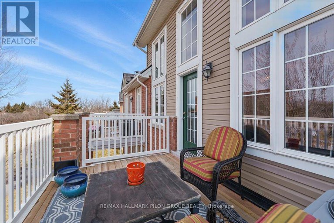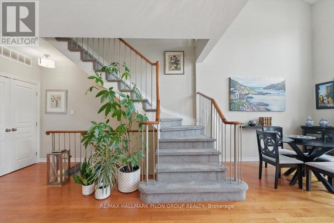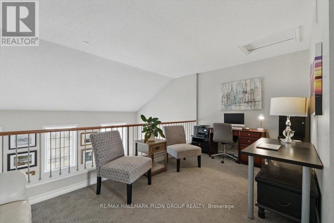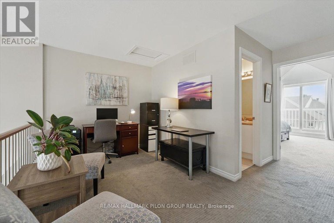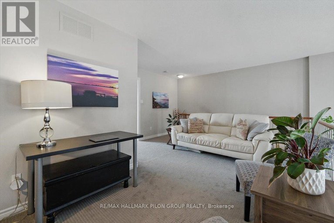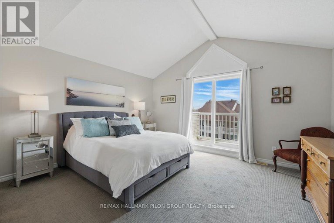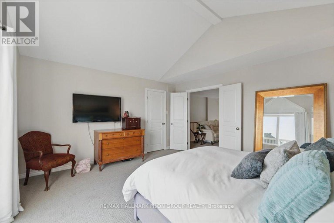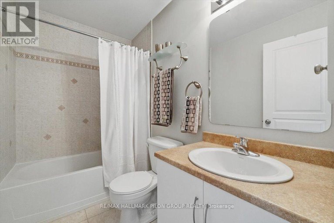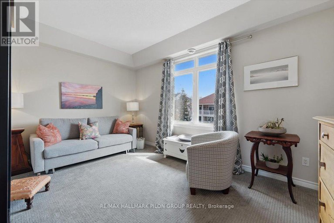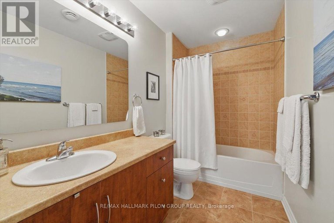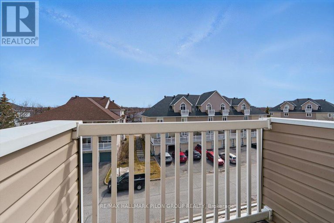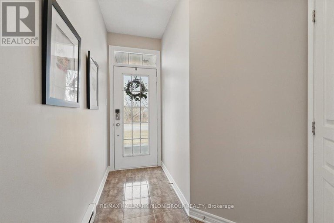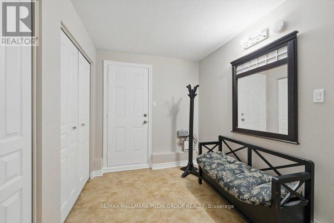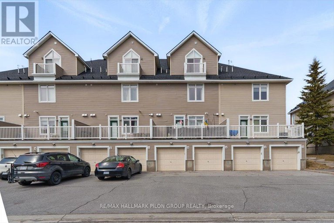1969 Campeau Drive
Beaverbrook, Ottawa, K2K0A2
$479,900
Welcome to this stunning 2-bedroom, 2-bathroom + loft condo located in Kanata's sought-after Beaverbrook community, perfectly suited for professionals, young families, or downsizers seeking modern living in a vibrant neighbourhood.Thoughtfully designed with a blend of contemporary style and comfort, this move-in-ready home features a bright and airy open-concept living and dining area highlighted by soaring ceilings and a dramatic floor-to-ceiling wall of windows that flood the space with natural light. The updated kitchen showcases professionally painted cabinetry, sleek new counters, sink, and backsplash (2021), stainless steel appliances including a newer dishwasher and stove, and a raised breakfast bar ideal for casual dining or entertaining. Rich hardwood flooring extends throughout the main level, which includes a spacious bedroom with tray ceiling and walk-in closet, a 4-piece bathroom, and a laundry/utility room with updated stacked washer and dryer. Upstairs, the private primary retreat features vaulted ceilings, a generous walk-in closet, a 3-piece bathroom, and its own walkout balcony - a tranquil spot to unwind. The second level also includes a versatile loft space perfect for a home office or reading nook, with updated carpeting and sleek metal spindle stair railings (2021). Additional upgrades include a new roof and balcony recently replaced by the condo corporation, offering peace of mind. The lower level provides convenient mudroom access to a single attached garage, which is equipped with EV car charging -a rare and valuable feature. Ideally located just minutes from the Kanata Tech District, Centrum Mall, public transit, top-rated schools, parks, walking trails, and the Kanata Golf Course, this home combines modern upgrades with a lifestyle of convenience and community. Don't miss your chance to own this exceptional property at 1969 Campeau Drive - move-in ready and waiting to welcome you home.
2
BEDS
2
BATHS
BATHS
