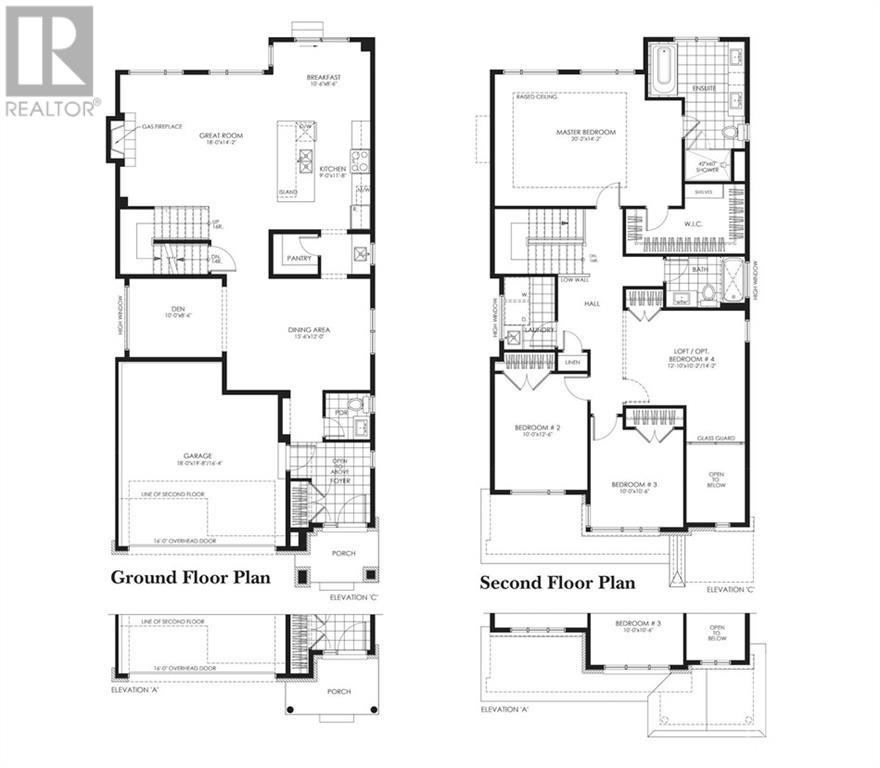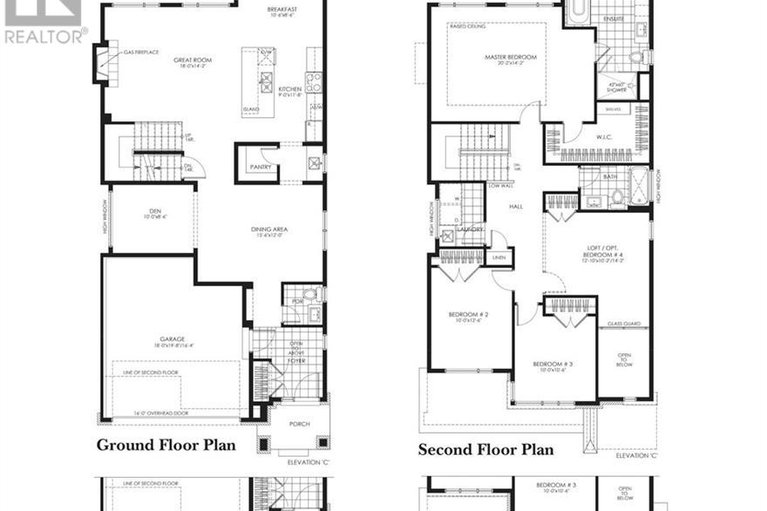723 Ploughman Place
Shea Village, Ottawa, K2S3C4
$964,900
Indulge in luxury living with this exquisite 3 bed, 3 bath home boasting a massive great room, warmed by a cozy gas fireplace for intimate gatherings. The sunlit breakfast nook invites you to start your day with a smile, while the main floor den provides a private sanctuary for work or relaxation. A butler's pantry complements the chef's kitchen, featuring a sizable island with a convenient breakfast bar, perfect for culinary adventures or casual meals. Upstairs, the lavish primary ensuite beckons with opulence, complete with an oversized walk-in closet for all your wardrobe dreams. Effortless living is at its best with the added convenience of a second-floor laundry center, ensuring practicality meets elegance in every corner of this exceptional home. Move in this year and still get to choose all your own finishes and upgrades through the builder! Welcome to a lifestyle of unparalleled comfort and sophistication!
3
BEDS
3
BATHS
BATHS














