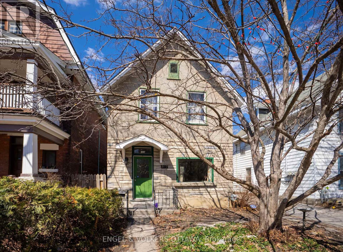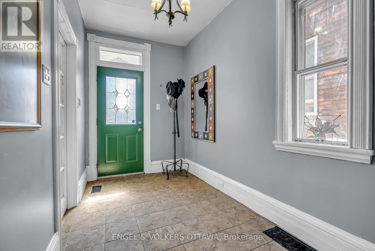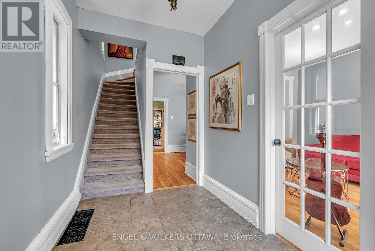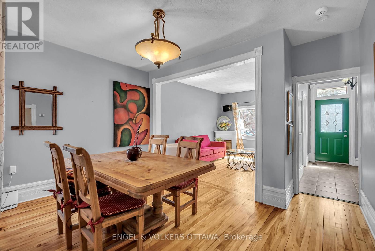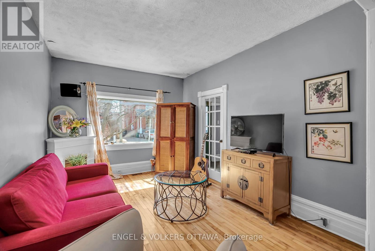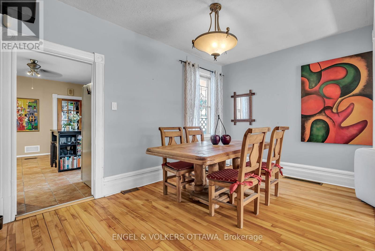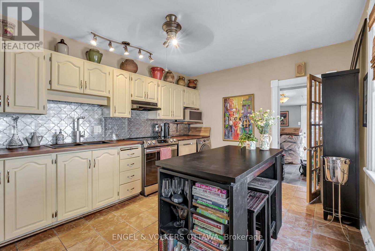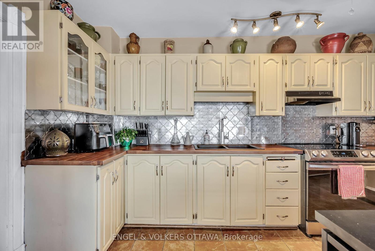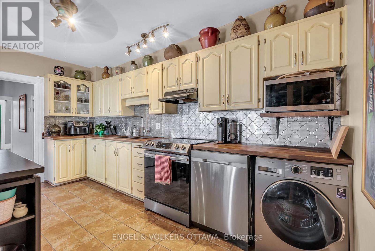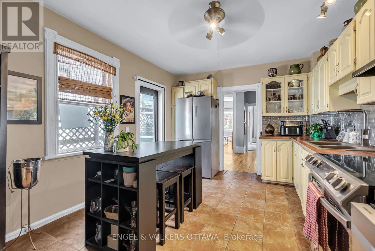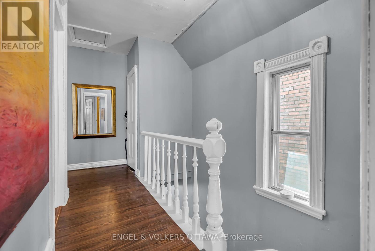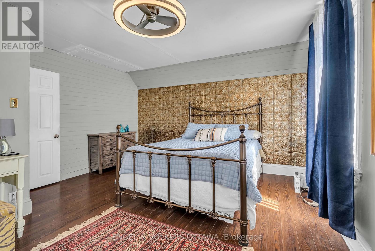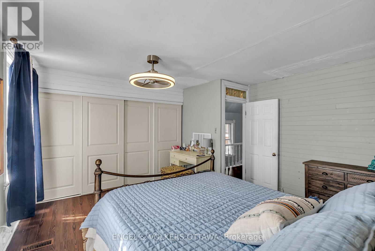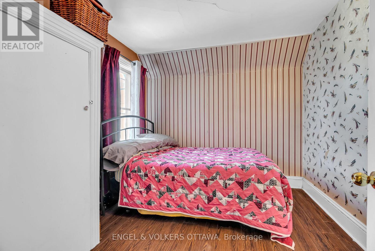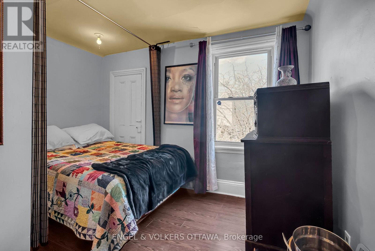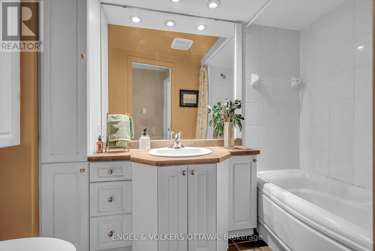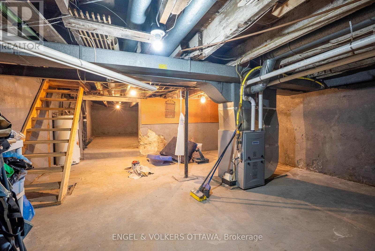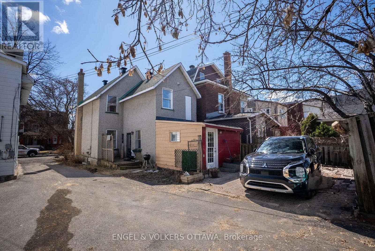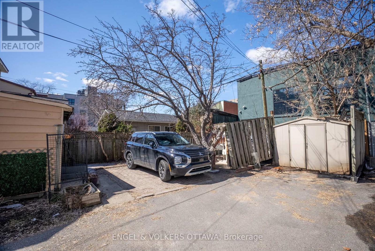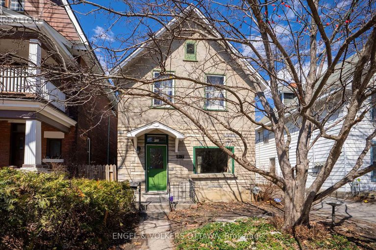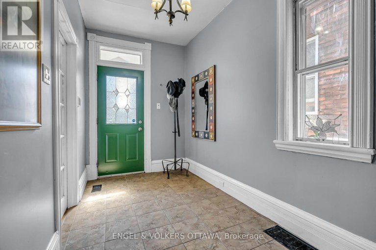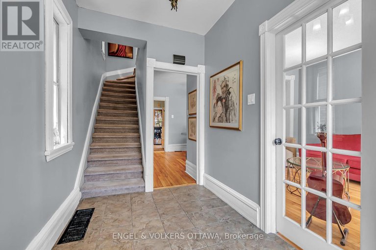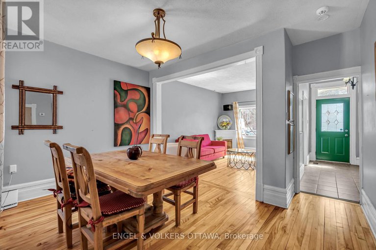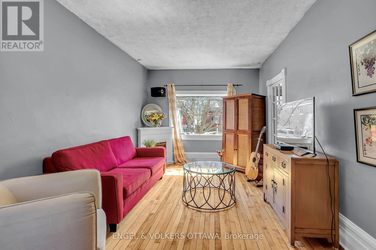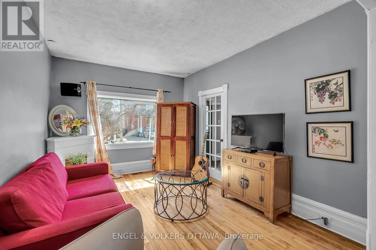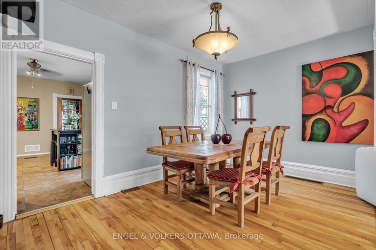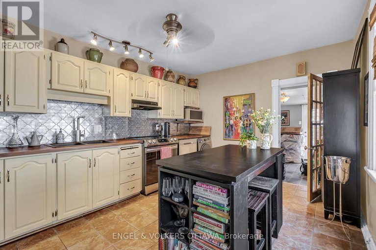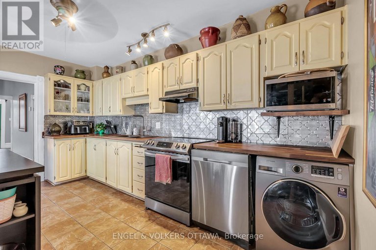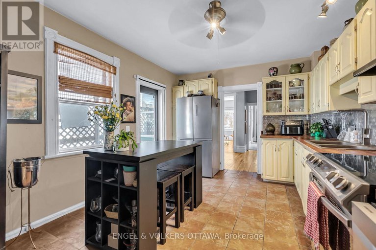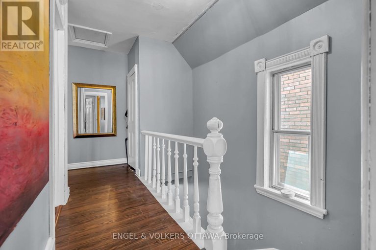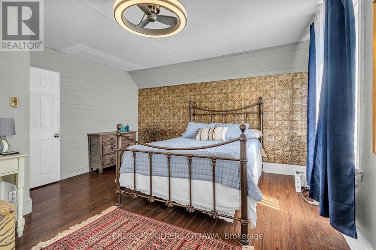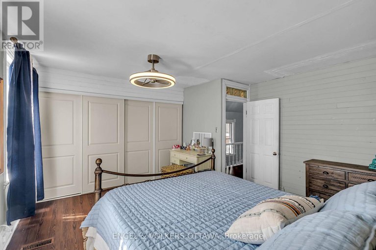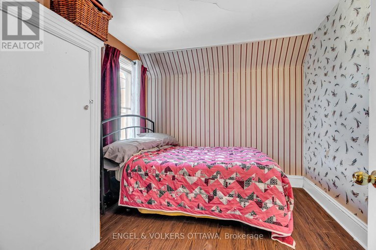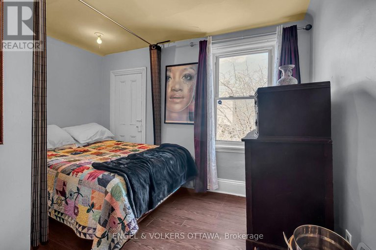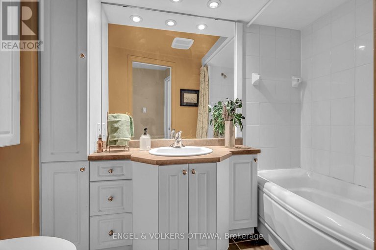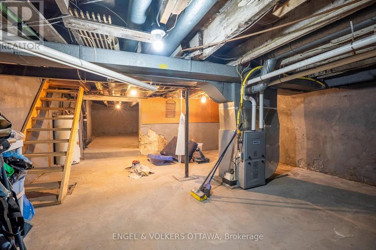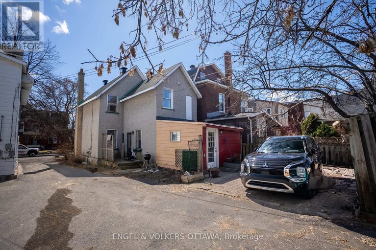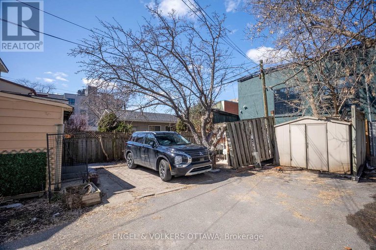397 Mcleod Street
Ottawa Centre, Ottawa, K2P1A5
$650,000
Welcome to 397 McLeod Street, a charming detached home nestled in the heart of Centretown, one of Ottawa's most walkable and sought-after neighbourhoods. This 3-bedroom, 1-bathroom residence offers an EXCELLENT walkability score and an R4S[479] zoning. Inside, the home features bright living and dining spaces with hardwood flooring and many windows that bring in ample natural light. The spacious kitchen includes stainless steel appliances, a central island, and warm vintage cabinetry, opening into a rear flex room ideal for extra storage, a home office, or a den. Upstairs, you'll find three well-proportioned bedrooms and a full bathroom with built-in cabinetry and storage. The basement, approximately 6ft in height, offers plenty of room for storage or future finishing potential, while the rear laneway provides private parking for two vehicles, a rare bonus in this location. This prime location places you steps away from the bustling Bank and Elgin Streets, renowned for their diverse dining, shopping, and entertainment options. Enjoy leisurely strolls to nearby green spaces like Dundonald Park and Jack Purcell Park, or immerse yourself in culture at the Canadian Museum of Nature. With excellent public transit links and a highly walkable environment, daily errands and commutes are effortlessly convenient. Experience the best of urban living in the heart of Ottawa. The house is in need of some TLC.
3
BEDS
1
BATH
BATH
